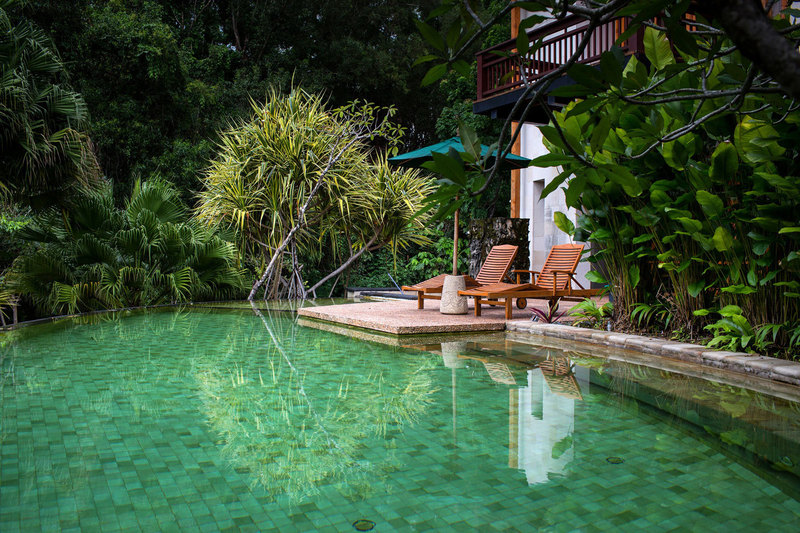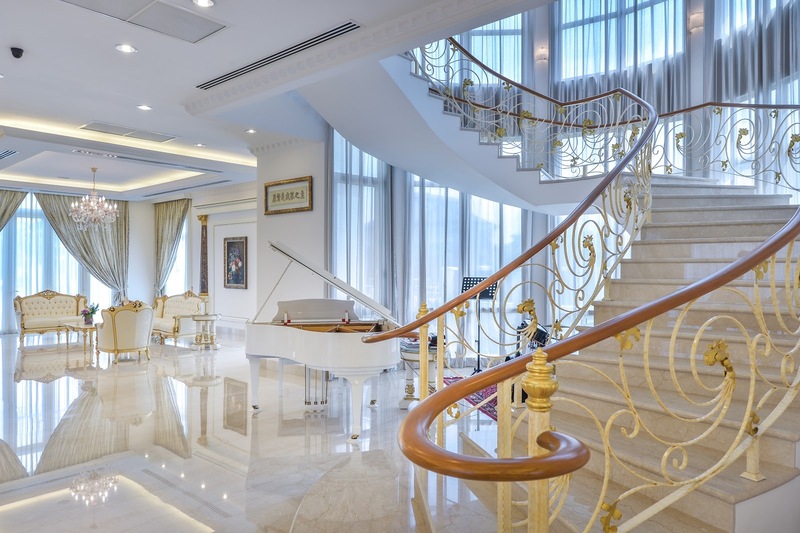The term "A roof over our heads" have taken a lot of shapes (literally and metaphorically) as time passes by. We've seen a number of design changes, from wood, until the "cookie-cutter" homes we see today.
However, there are those who decided enough is enough with the ordinary, and it's time to break out from the mould. Here are the 10 well-crafted homes that are located in the Klang Valley.
1. Vermani House, Kuala Lumpur

This house was a remodelling project by Eleena Jamil, a local architect. Approached by a young couple, she was given the task to refurbish what used to be a semi-detached house. The front may look like any ordinary renovated house in places like Bangsar and Petaling Jaya, but wait till you see the sides.

That’s right, it’s hollow! The house is designed in a shape of a horse’s shoe, with the arch being a bridge between what is now two blocks of houses. The owner wanted a natural, raw feel to the house, therefore the simple exterior. A lot of emphasis was also given to natural lighting, and a open spaces were created to enhance air ventilation.

Interior-wise, the house includes a swimming pool, as well as a large space on the ground floor that houses the living room and a dining room. Apart from that, an open terrace and bedrooms can be found on the upper floor.
Source
2. Voila House, Kuala Lumpur

Sometimes, you have that urge to just show off something, and yell “Voila!”. Fabian Tan, another local architect, did just that with this house, thanks to a circular room in the house that has moving walls.

You heard that right: moving walls. Voila!
The house as a whole, which is 5,112 sf in size, has been renovated to ensure that the interior achieves a minimalist outlook, but at the same time making sure that there will always be space to move around. Tan was tasked with removing a chunk of the house which was deemed obstructive, and to create an easier connection between the garden and the interior.
He then came up with the idea of creating more space on the ground floor, which is why sliding doors were installed in the dining room, and a part of the living room has been made into the special circular room, which doors slide open to convert the room into an open terrace.

Why a circle, you ask? Here's what the architect had to say:
"It was partly scientific – a circle consists of 360 degrees, however, when divided by three, you get 120 degrees each. So when the panels slide and overlap, you have 240 degrees of totally opened views, giving the sensation of the indoor space being unobstructive-ly a part of the outdoor.”
Source
3. SS3 House, Petaling Jaya

What do you get when you mix together a 4,600 sf bungalow, a bunch of gifted architects and clients on a rather tight budget? This house!

The house was requested to look raw and industrial, thus the bare concrete exterior. According to the designers in Seshan Design, they were also looking to create something aesthetically pleasing and different.
As a result, the house has a lot of open space at the back. The open space houses an open terrace and a swimming pool. The illusion of “open space” was made with large windows which replaced most of the walls.

The house also includes a rather large “man cave”, made up of an open space and a “play room”, which is separated by a sliding door that looks just like an old Chinese stall. The “play room” is actually a home theatre, and the doors can be opened so that the projector is in full view from the open space, for the man of the house to watch some football with his friends, according to the designers.
More here
4. Spacious Compact Bungalow, Kuala Lumpur

The name of the house says it all. The bungalow was converted into 3-storey unit, of which the extra space was utilized in the exterior. The six bedroom unit is inspired heavily by a lot of contemporary European houses, whose houses exclaim the need for natural elements to be present in the houses, replicated here with large windows and a convertible open space at the ground floor, especially in the dining and living rooms.

The house is also designed with high-ceilings, providing more ventilation and an added illusion of space in what is a unit with a lot of furnitures, which is a fusion of the Western and Oriental culture.
Source
5. Hijauan House, Kuala Lumpur

If there was any place that we would find to sit down and meditate, without having to leave Kuala Lumpur, it would be this house. A brainchild of 29 Design, the bungalow’s trees and greeneries were left to grow within the compound, whilst the interior was given a major makeover.

The house draws Malay culture as its inspiration, with wood being an element being constantly used through the house, from its flooring till its roof. Furniture in the house has been reduced to its necessities, giving the house plenty of space. The back of the house has large windows and a glass partition that opens to a wooden deck which connects to a swimming pool.

The trees provide a dim and cool setting, whilst the large windows laid out from the ground floor to the top ensures that fresh air constantly flows, and there is an endless source of natural light, until it gets dark, that is.
Source
6. House N18, Sunway Damansara

Just like a lot of houses mentioned in the article, this one also has a raw look to it, it is partitioned by wooden sills, giving an illusion of a wooden house. This huge house sits a large family, and also emphasized a lot on space.

The raw look is continued inside the house, with most of its corridors and ceilings made out of wood. The marble floor and high ceilings ensure that the interior is always cool, and it’s clear to see which country inspired the whole layout and feel of the house. We mean, they even have a Japanese tea room!

The halls open up to themed gardens, while the stairwell has glass panels for walls. The house also has a lot of space, with rooms on the ground floor linked together in a way that it creates interlocking space. There is even a hanging garden on the upper floor, which goes to show just how much of space has been maximised, yet comfort of its tenants are maintained.
Source
7. DC Residency, Damansara Heights

If you live in this serviced residence, or heard of it, just know that there is one unit in the high-rise building that stands out above the rest, and it’s the home of a photographer and his family.

At the back of your mind, you must be thinking: “How is it possible that this one unit in a serviced residence can look so spacious and beautiful?”. Well, Nu Infinity, the project’s designer came up with the perfect answer. With nature elements such as wood, trees and natural stone such as marble, the house looks like a bungalow in the sky. In each room, furnitures are centralised to give off an illusion of space, whilst wooden floors in respective bedrooms and the color black help enhance this feature.
Source
You can also learn more about DC Residency here!
8. Menerung House, Kuala Lumpur

Another product of Seshan Design, the end lot link house is designed to focus on bringing nature into the concrete jungle. An added advantage the designers had was that the house actually is placed next to a sloped jungle.

The front of the house gives an illusion like it is just like its neighbouring link-houses, but the side and the back had been replaced with a lot of connected open space, via large windows, corridors and balconies for each floor and each room in the house. To save more cost, the raw look of the house, from top to bottom remained.

Also retained is the rustic look of the house, both externally and internally. The compact spaces give off an illusion like a house of the old days, which we can still find in the form of Peranakan houses and some of the houses located in more rural areas.
Source
9. Bungalow in Teak and Stone, Kuala Lumpur

Lucky for you guys, this is one house that is actually on sale! The only catch is, you’d have to find it. Not that it would be too hard, anyway.

The bungalow has 5 bedrooms and 4 bathrooms, and is inspired heavily by the Balinese culture. the empty land at the corner of the house has been converted into an infinity pool, to a view of other houses nearby.

This is also another house which focuses heavily on wooden element, with its walls and ceilings having wooden features. High ceilings ensure that there is proper air-flow, whilst its front entrance has large wooden glass panel doors. Most of the walls in the home, even in the bathroom have been replaced with glass, so that natural light will be abundant, making it seem cosy and bright.
Source
10. Pure White Bungalow, Setia Eco Park

Here's another glimmer of hope for you guys. This house in Setia Eco Park, Setia Alam, is actually for sale, and it goes for RM12,000,000!

The house has emphasized elegance thanks to the usage of gold and white colours in and out of the house. The interior consists of imported furnitures and materials, mostly from Italy, and it's rather obvious that European influence is present in almost every corner of the house. This house is over 10,000 sf in built-up, and you must be wondering: "What do you do with so much space?". The owner and architect group have an answer: "You do nothing". That, to us at least, was the best move the team has done.



As mentioned, the interior of the house are mostly imported from Italy, notably the marble flooring, as well as the furniture set in the living room. Even it's dining set was shipped in from Italy, decorated with gold leaves for an extra touch of elegance. Each floor also has a living hall, and going up and down the house will also be less of a hassle, with elevators installed within the house.

One thing for the ladies (and the gents who love their clothing), this house also has a room, converted into a wardrobe!
Interested to lay hands on this unit? Send your enquiry here!
Conclusion
There you have it! Still in disbelief that these houses are near you? You'll have to see it to believe it!
Have the homes piqued your interest in getting one for your own? All you have to do is post your requirement on PropSocial! Your own blank canvas awaits you!
(Written by: Henry Choo, 29th Sept 2017)
















