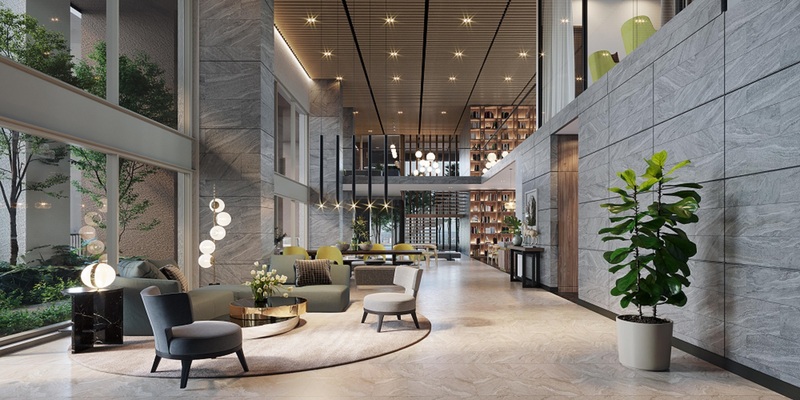
Homebuyers are queueing up at Desa Parkcity’s show gallery early in the morning to choose the best units. Image from: ParkCity
ParkCity has unveiled Park Place as the latest exciting addition to its award-winning Desa ParkCity township, Park Place is the first-of-its-kind condominium development strategically located between the Central Park and the upcoming Town Square Park under construction. With ParkCity’s foresight to quickly adapt to homebuyers’ ever-changing lifestyle, this forward-thinking has greatly benefitted the recent launch that has set a new standard in high rise living.
Built on 4.55 acres of freehold land, Park Place has a gross development value (GDV) of RM770mil, offering 537 home units ranging from 1,109 sf to 4,047 sf with two to four bedrooms that are spread across a collection of three elegantly proportioned wings within one tower.
Featuring 5 different types of units to suit the lifestyles of either individual homebuyers, young couples to growing families, the unit price ranges from RM900,000 to RM2.2mil for Types A, B, C and D, while the price for the limited 5 units of Type E duplexes, starts from RM2.9mil.
With the focus placed on building a refined architecture with generous amenities and high-quality finishes, Park Place has set a new dynamism in high-rise living incorporating a multitude of features that meet the dynamic needs of a modern lifestyle.
“Park Place started its design development and planning mid last year. This residential development encompasses a lot of features that homebuyers will find extremely useful for today’s lifestyle and now with Covid-19 in the picture, these elements serve as practical and important extensions to their individual homes,” said Datuk Joseph Lau, ParkCity Group CEO.
Redefining High-Rise Living

An elegant facade view of Park Place. Image from: ParkCity
Slated for completion in 2024, Park Place will stand at 54-storey high to offer a new holistic communal lifestyle imbued with creative working and social spaces. Other the usual common facilities such as gym, barbecue area, children’s pool and an infinity Olympic-length swimming pool on the 8th floor of the podium, Park Place also has a Sky Garden of more than 20,000 sf at Levels 41 and 42, designed as an extension of home that provides spaces for work, relaxation, learning and social mingling.
The Sky Garden is separated into two parts, having namely the Active Hall and Passive Hall. Active Hall is where one socialises, organises family gatherings and watches movies; a space where one discovers or creates new experiences. Passive Hall is more for activities such as private tuition sessions, drawing, reading and private office meetings; a space where one goes for some solitude or to recollect one’s thoughts.
Elegance Meets Practicality at Park Place
With a passion to design high quality and timeless buildings, award-winning architect Erik L’Heureux FAIA and founder of Singapore-based Pencil Office believes that an outstanding architecture should complement and accentuate the surrounding environment to add value to and build upon a grand neighbourhood. As its lead design architect, this vision is evident in the architecture of Park Place that has been designed to complement the masterplan of Desa ParkCity.

Park Place’s Concourse Hall provides spaces for work, relaxation, learning and social mingling. Image from: ParkCity
L’Heureux is PIA Interior is an award-winning Thai design studio with over two decades of diverse experience. Using the idea of “hotelisation” to design the common spaces, where these spaces are likened to that of a hotel, Park Place is built to be the epitome of vibrant living that encompasses elements such as creativity, liveability, and sustainability. Vachirapong Danny Arthayukti, PIA Interior Design Director, believes that ParkCity is the first Developer that offers such extensions of spaces for each individual unit.
Arthayukti has infused Park Place’s landscaping design featuring a 70,000 sf mature forest with high canopy that serves as an umbrella to give protection from the heat and shade to the space in between. Residents and visitors at the ground level are greeted with a welcoming forest drop-off court with a mix of hard and soft elements to facilitate the human functions within the project. Arthayukti believes that the value-add of interior and design landscaping elevates Park Place to a new level.
“We have continued to listen to our customers and loyalists to meet their needs and wants. With the current market and the value proposition of Park Place, the prices are really compelling. We are glad that Park Place has received an overwhelming response from the market. We are indeed very thankful for the strong support from our existing buyers, investors and new buyers that share the same values and enthusiasm as us towards Park Place”, Datuk Joseph Lau added.
Park Place received an overwhelming response during its priority sales event last weekend that saw over 86% of its units sold.
(1 October 2020)
